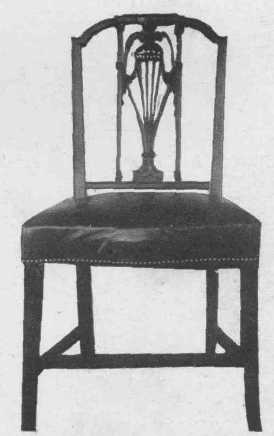Bending the rules or breaking them to work for their own advantage? This question comes to mind when I ponder about what the alternative unit was about. The two stylistic periods that are bending and breaking the rules are those of the renaissance and baroque.
The renaissance is known for the revival of the classic, making man the measurer of all things again. The only difference was that no building looked the same as any other. All the buildings have the same things in common, the unity or harmony with the architectural details through repetition, the geometric patterning and the separation of spaces that are found by boundaries, edges, and borders. The main goal was to cram everything they knew, into one building and it was mostly in the facade. It created a contradiction of the importance of the classical language that once had significance, into just something ordinary. For example Palladio’s Villa Capra, the once public sphere that was commonly visited in the Pantheon, now becomes a private sphere inside this villa. The importance of the dome has changed its meaning to fit Palladio’s design. The renaissance took the rules and pasted them like a collage.
Baroque is basically known as a pretentious style period. It took the boundaries that were once used in the renaissance and expanded it until it broke out into the world. It was about intensifying everything they knew and creating a theatrical setting to provide some sort of experience for the viewer. Geometric shapes are now being used in a different way, changing the circle to an ellipse and a square into a diamond to create the sense of movement and making that the emphasis. The classical detailing is used to create movement and proportions and scale are forgotten to emphasis what the designer thought would be important. For example the Laurentian Library Vestibule by Michaelangelo, the steps are used to create the emphasis of the library. The detail becomes this rhythmic movement that surrounds the interior. The steps and detail become fluid throughout the space. Baroque took the classical rules and turned them into a paper ball and throwing them away.
In class we were shown a picture of two different sculptures of the same person, David. Michaelangelo and Bernini took this person and portrayed him in different ways. They both had the concept and rule about what he was about to do to goliath. In both sculptures David has a slingshot in his hand, but both differ in how and what David is doing. Michaelangelo depicts him as this innocent boy that seems to have no care in the world, while Bernini interprets David as this warrior that is ready for victory. These two have different methods about how this person should be portrayed as, and that’s what I think the alternative unit was about, finding different ways in which a space, building and interiors can be designed. It was about taking the rules and either breaking them or bending them to best fit whatever the design was.















